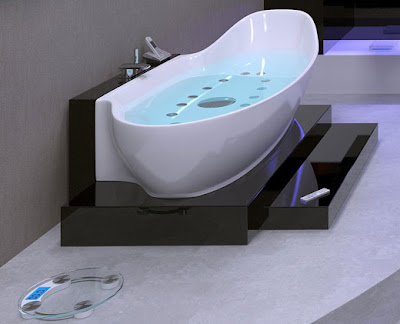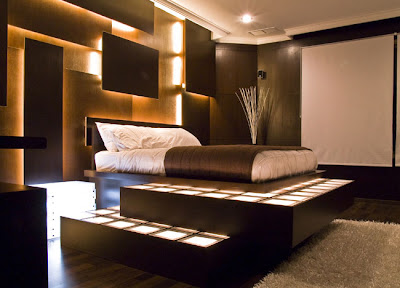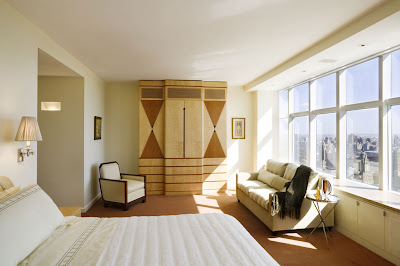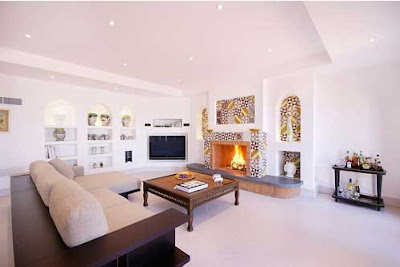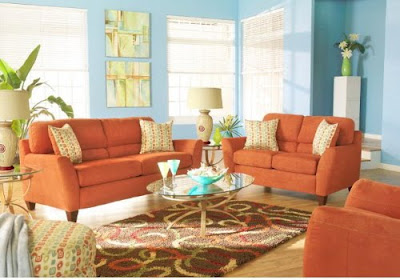Jika pada artikel desain rumah mungil sebelumnya saya memposting artikel tentang Desain Rumah Mungil Type 27, Desain Rumah Mungil Type 36, Desain Rumah Mungil Type 45, maka pada kesempatan kali ini akan saya lanjutkan dengan Desain Rumah Mungil Type 70.
Seperti 3 artikel sebelumnya, maka desain rumah mungil kali ini saya berikan free alias gratis, dan dapat anda pergunakan jika desain rumah ini sesuai dengan kebutuhan anda. Ada banyak comments yang masuk melalui website architectaria.com yang meminta desain rumah mungil diatas lahan dengan lebar 8 s/d 10 m dan panjang 15 m, dan dari hasil corat-coret maka didapatkan desain rumah dengan luas 70 m2 diatas lahan seluas 140 m2.

Gambar 1 - Denah dan Tampak Depan Bangunan (Klik Pada Gambar Untuk Memperbesar)
Desain rumah mungil type 70 ini terdiri atas 3 kamar tidur, ruang tamu, ruang keluarga, beranda yang juga berfungsi sebagai tempat menerima tamu, dapur, ruang makan, dan taman (depan dan belakang). Jika anda memiliki lahan/kavling dikawasan perumahan, desain rumah ini dapat anda kembangkan lagi dalam bentuk layout baru yang tentu sesuai dan mengakomodasi kebutuhan anda dan keluarga. Gambar desain rumah mungil type 70 yang saya tampilkan hanyalah gambar referensi buat anda.

Gambar 2 - Denah/Layout Bangunan (Klik Pada Gambar Untuk Memperbesar)

Gambar 3 - Tampak Depan Bangunan (Klik Pada Gambar Untuk Memperbesar)
Perkiraan biaya untuk membangun rumah seperti gambar desain diatas adalah sebesar: 1,5 juta/m2 dan estimasi biaya produksi total untuk rumah seluas 70 m2 adalah sebesar: 100 s/d 105 juta rupiah. Tentunya perkiraan/taksiran biayanya harus disesuaikan dengan upah pekerja dan harga material dikota anda, dan biaya diatas tidak termasuk harga tanah (hanya harga/biaya produksi rumahnya saja).
Demikian posting artikel kali ini, semoga desain rumah mungil type 70 seperti pada gambar diatas bermanfaat buat anda. Pada kesempatan seri desain rumah mungil berikutnya saya akan menampilkan gambar desain rumah type 90. Selamat berakhir pekan dan semoga kebahagiaan selalu menyertai anda dan keluarga.
sumber artikel
http://architectaria.com






